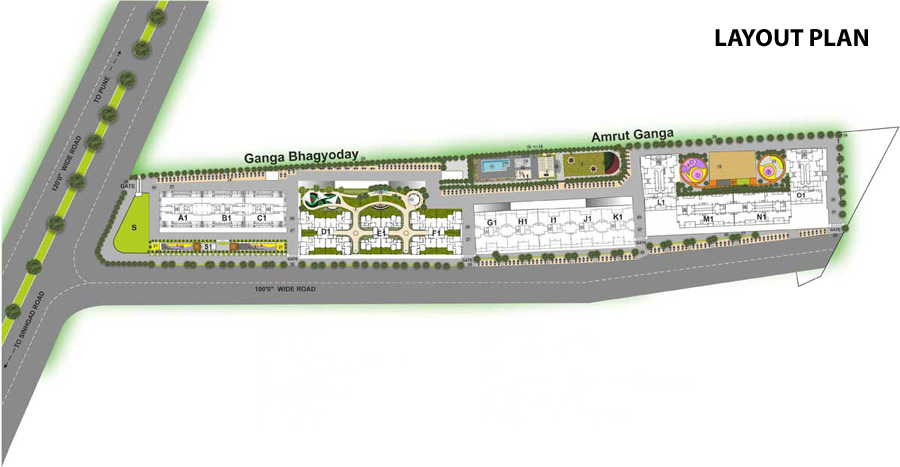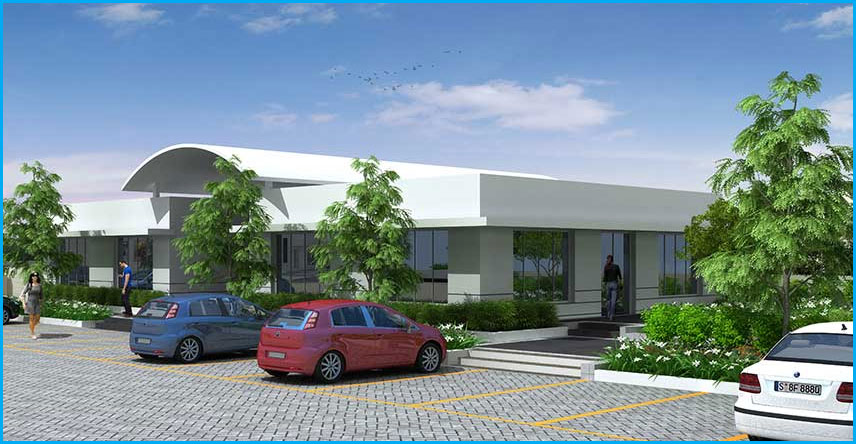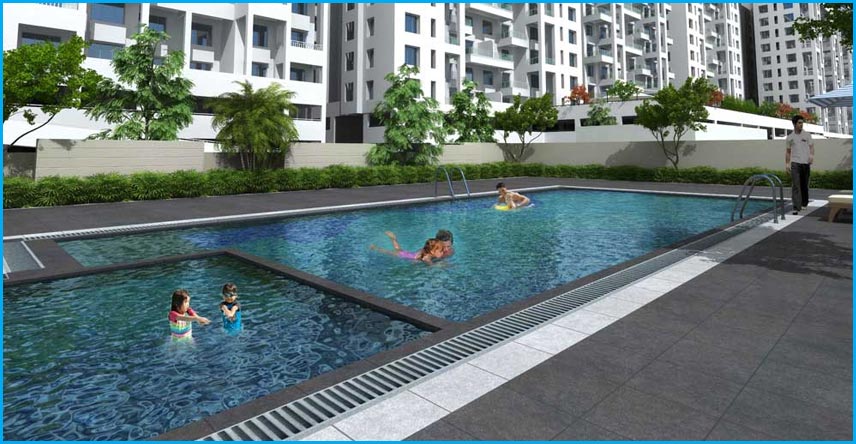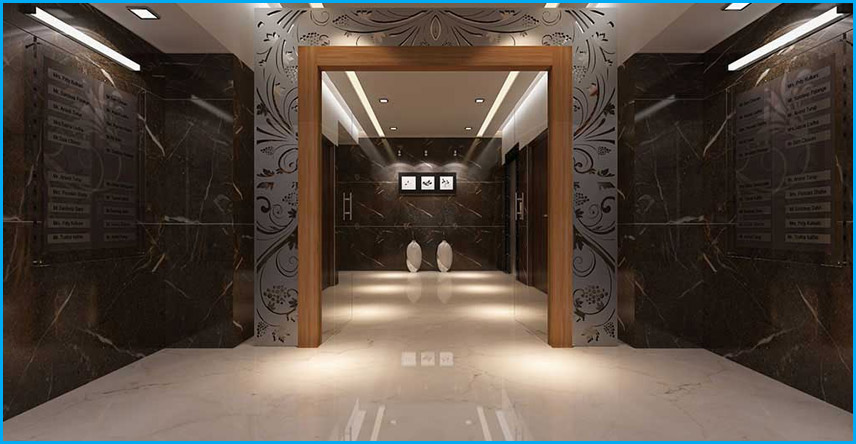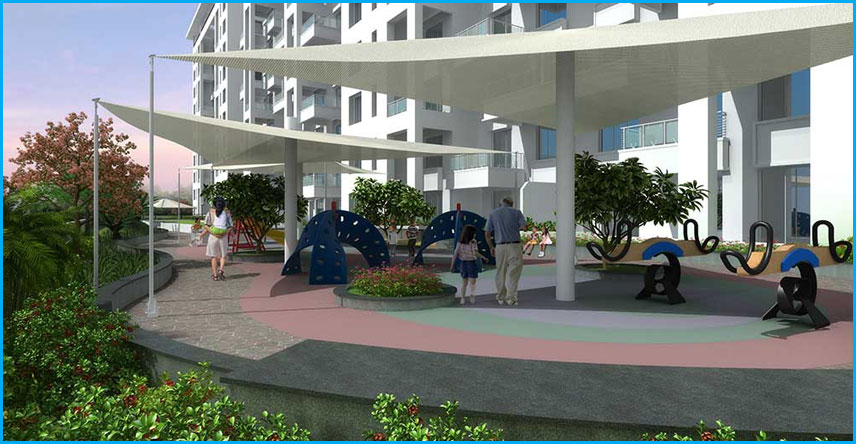

Move into the iconic Ganga Bhagyoday – a community of well over 500 homes that has changed the way Pune looks at Sinhagad Road.
We’ve got some of the most beautifully designed 3 BHK and 4 BHK homes awaiting you. And a lifetime of enjoying the benefits of a great project, great location and the blessing of like-minded neighbours.
